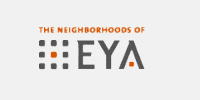MODERN TOWNHOME PRICED AT SOLD OUT
Thoughtfully designed for modern lifestyles, this new townhome by EYA features a sophisticated kitchen, open floorplan with distinctive finishes, and 2-car garage parking. The Anderson also features a loft level with rooftop terrace which provides additional indoor/outdoor living space.
MODERN TOWNHOME PRICED AT SOLD OUT
Thoughtfully designed for modern lifestyles, this new townhome by EYA features a sophisticated kitchen, open floorplan with distinctive finishes, and 2-car garage parking. The Anderson also features a loft level with rooftop terrace which provides additional indoor/outdoor living space.



Discover inviting spaces at every turn. Your distinctive new townhome offers standard features beyond compare such as an open floorplan with Euro-inspired features and finishes, loft level with rooftop terrace, and plenty of options to make your new home a private oasis.

Please complete the form and our team will follow up shortly.
Questions? Give us a call at 703-783-2905