The Sterling
Single-Family Homes from the $1.5Ms
The Sterling is a modern single-family home offering spacious, light-filled interiors, open kitchen, and an eco-friendly all-electric design. The home also features 2-car garage parking, private yard, optional finished lower level and attic space, and an optional elevator.
4-6
3.5-5.5
2-car
2,850-5,060
Single-Family Homes from the $1.5Ms
The Sterling is a modern single-family home offering spacious, light-filled interiors, open kitchen, and an eco-friendly all-electric design. The home also features 2-car garage parking, private yard, optional finished lower level and attic space, and an optional elevator.
4-6
3.5-5.5
2-car
2,850-5,060
Take a virtual walk through this home
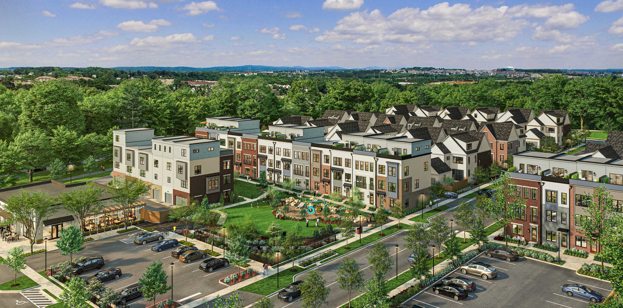
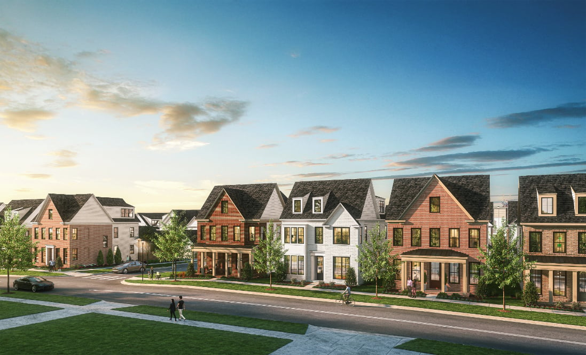
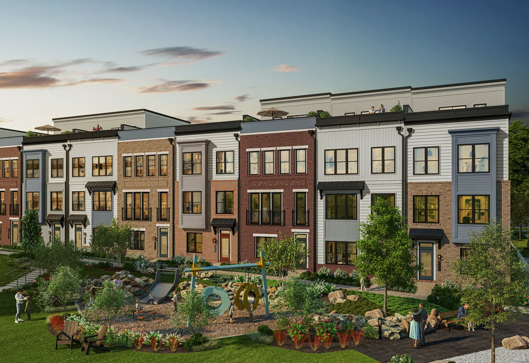
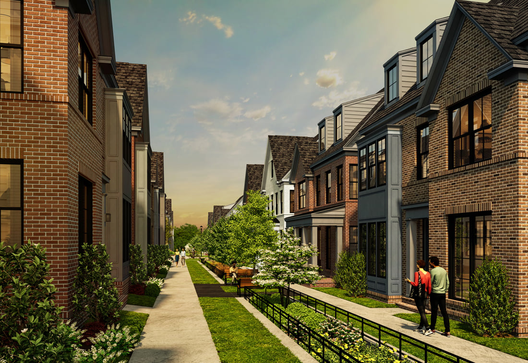
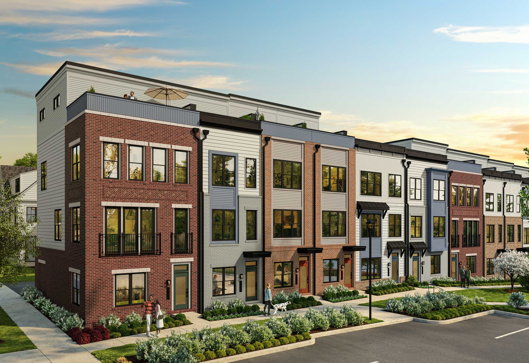
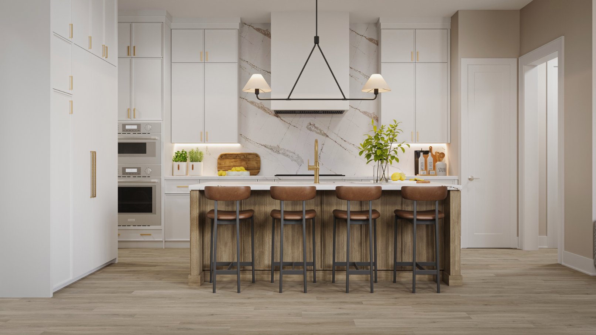
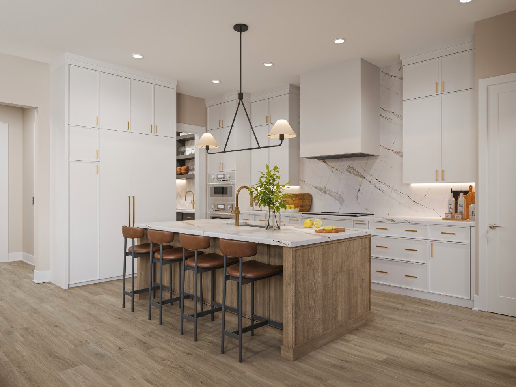
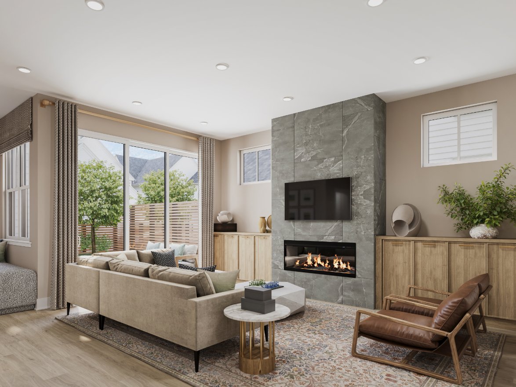
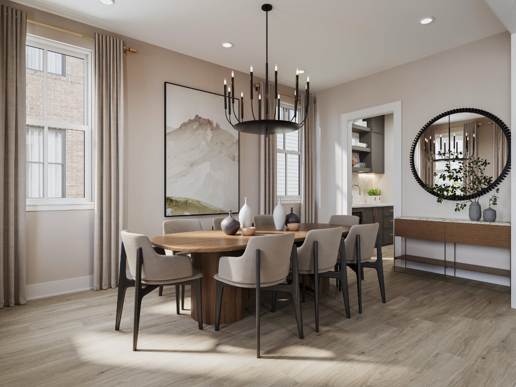
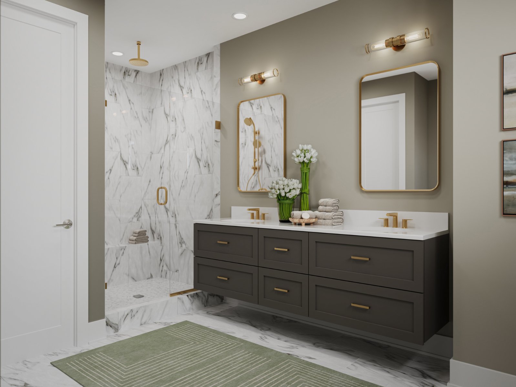
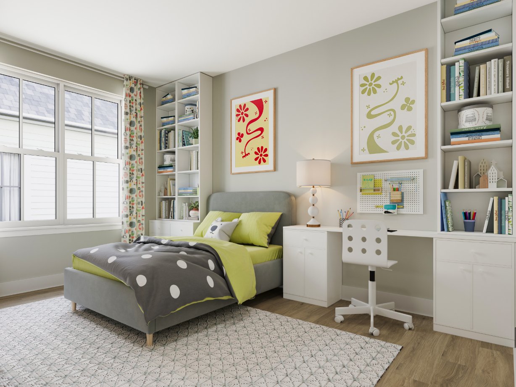
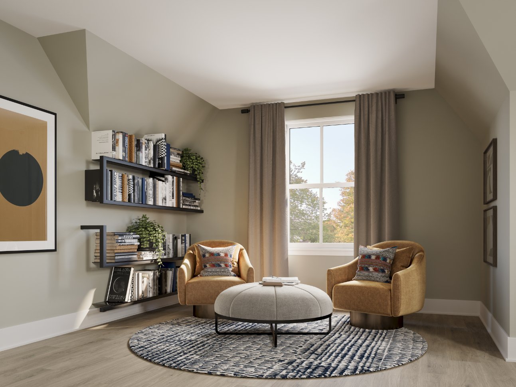
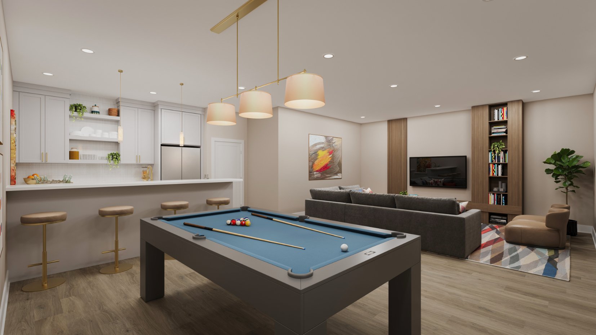
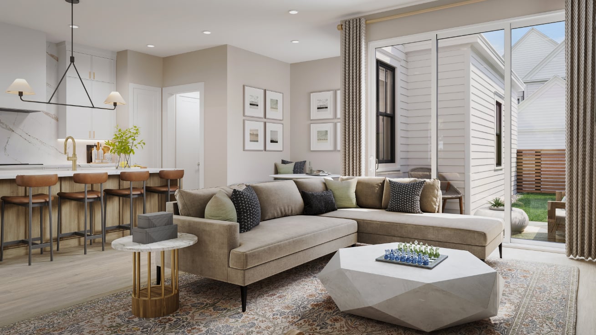
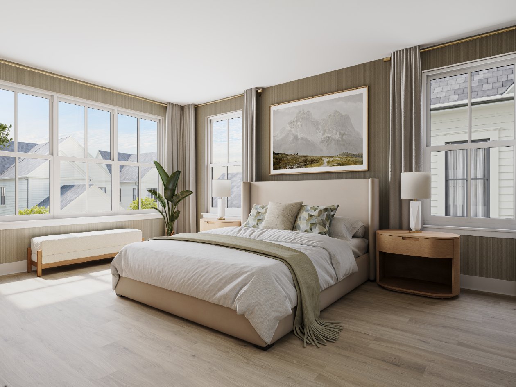
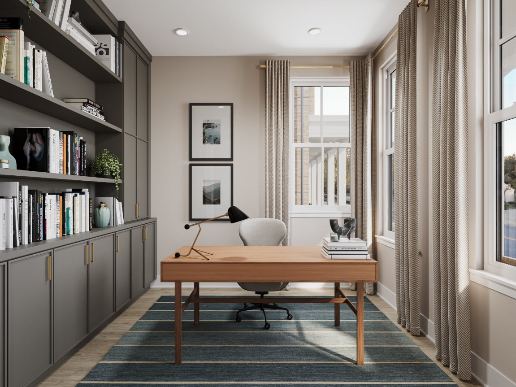
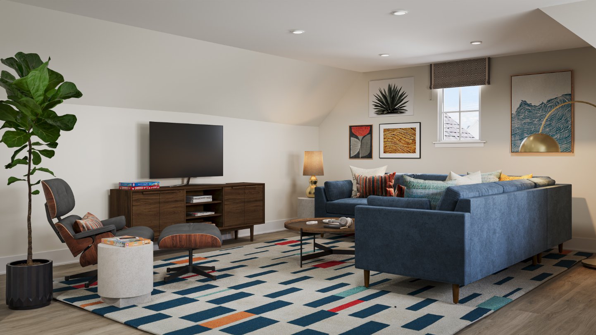
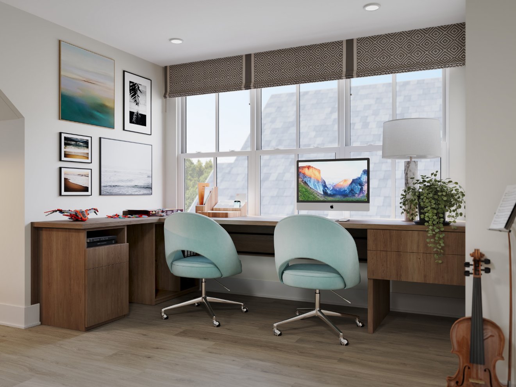



A new collection of modern single‑family homes
EYA's new single-family homes combine refined finishes and modern features with elegant architectural details. Enjoy open, light-filled interiors, flexible living spaces, eco-friendly all-electric design, and sought-after amenities, all in a welcoming retreat.
- 31 new single-family homes
- 4 to 6 bedrooms and up to 5.5 baths
- Fenced-in yards with optional deck/patio (per plan)
- Elegant architectural detailing with classic facades and welcoming front porches (per plan)
- Optional loft level with additional bedroom suite, bath, and open living area
- Optional finished basement with optional wet bar
- Optional elevator
- Optional built-ins available
- Open kitchen with butler's pantry
- EV charging & optional solar rough-in
- 2-car garage parking
- Eco-friendly, all-electric design
- PWC 10-year structural warranty
- Steps to new neighborhood-serving retail, on-site park, outdoor gathering spaces, and Wootton High School


.avif)