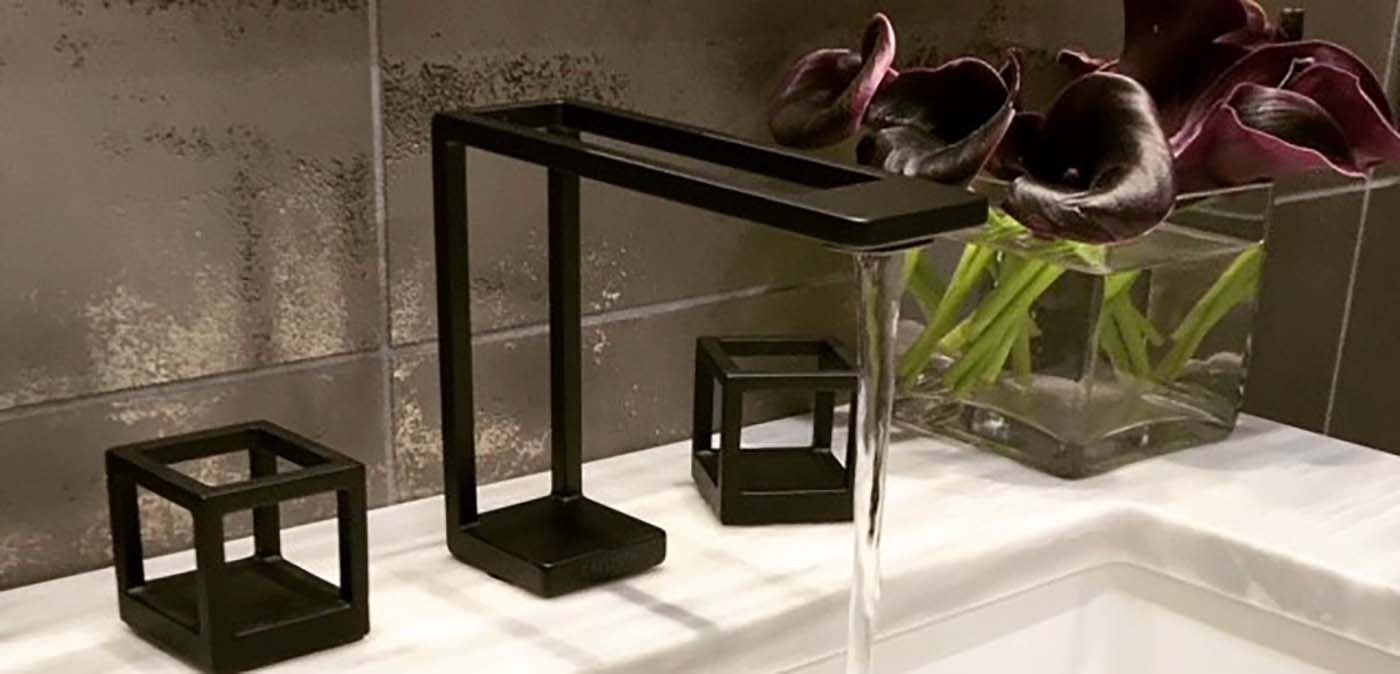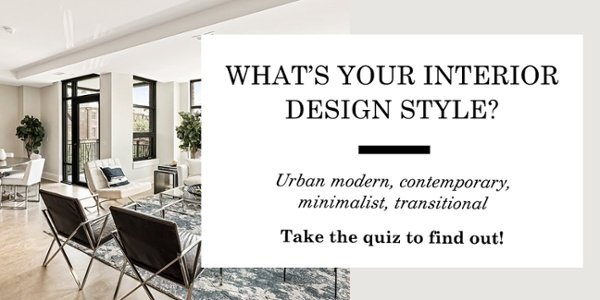EYA team members attended the International Builders’ Show (IBS) in January where more than 1,500 manufacturers and suppliers displayed their architectural products and more than 150 educational seminars were held for building professionals.
Kelly Whelan, a member of EYA’s land acquisition staff who went to IBS on a young professional scholarship from the National Association of Home Builders, said IBS is an opportunity to see what’s new and available to make homes more efficient, desirable and an overall better product.
Are you transitional, contemporary, urban industrial or more of a minimalist?
Take our interior design style quiz to find out!
“It’s important for us to see what has changed and be able to implement new design features and technologies at the beginning of the cycle rather than waiting for the early adopters to do it first.”
Based on the EYA team’s observations at IBS 2018, here are five of the Top Design Trends for New Homes.
%202.jpg?width=720&height=450&name=Voice%20actived%20device%20(istock)%202.jpg)
Smart Interaction With Home Assistants
In the home technology space, for years, all eyes have been on the race to achieve unified control—a sophisticated central brain that manages as many integrated devices as possible. What is disrupting that dynamic now is the arrival of the various voice-activated home assistants made by the heavy-hitter consumer technology companies. Manufacturers are creating an environment where you can almost forget about “back office” control hubs, because the home assistants have the ability to speak to and interface directly with your entire suite of connected and smart devices.
A lot of the established home control players have pivoted to integrate personal assistants with their systems, positioning their technology as a bridge between mass market voice control and connected devices. However, if the personal assistant manufacturers continue to integrate directly with more and more smart device manufacturers, the need for the “middle man” home control systems starts to come into question. You will just go into your app, pair your personal assistant directly with your thermostat or other home products and then simply issue voice commands. It will be interesting to see how this plays out.
- Greg Shron, EYA Vice President of Architecture
.jpg?width=2121&height=958&name=Wood%20panels%20(istock).jpg)
Wood-Look Tiles for Walls
For the last few years, we’ve seen tiles and flooring that are meant to look like wood and are made out of ceramics or stone. Now there is this idea of putting them on walls. We saw wood-like wall finishes—either interior or exterior—made out of Portland cement and stone, concrete really. One manufacturer has a great product that has knots and checks and grains in it and the patterns are not repetitive. This is something we hope to bring into our home facades in the future.
- Jack McLaurin, EYA Vice President of Planning and Design
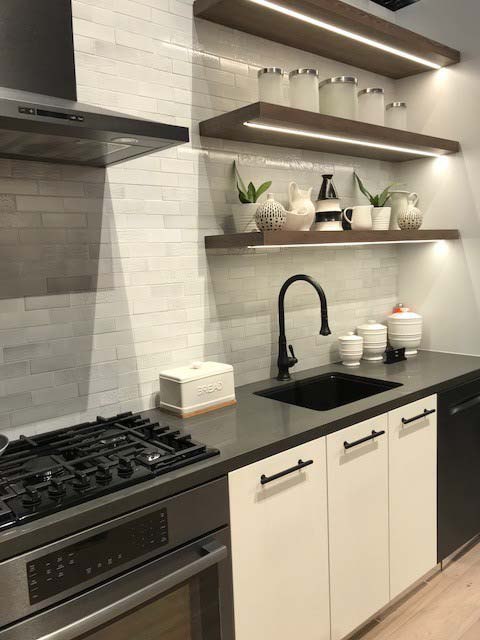
Black in Kitchen & Bath Design
There was a very consistent trend from manufacturers rolling out products in a new black matte finish. It was extremely popular among all the major plumbing brands, who had incorporated it into their bathroom fixtures. All the kitchen appliance vendors had either a black stainless or black matte finish as well. We also saw a lot of black cabinetry. This is new to the industry. We saw hints of it in 2017 but not across the board like you saw this year. I think it’s a reaction to the stark, glossy all-white trend that had a lot of market awareness in recent years. Consumers are ready for a little bit of color and texture. The black is a 180-degree turnaround.
- Amanda King, EYA Design Manager
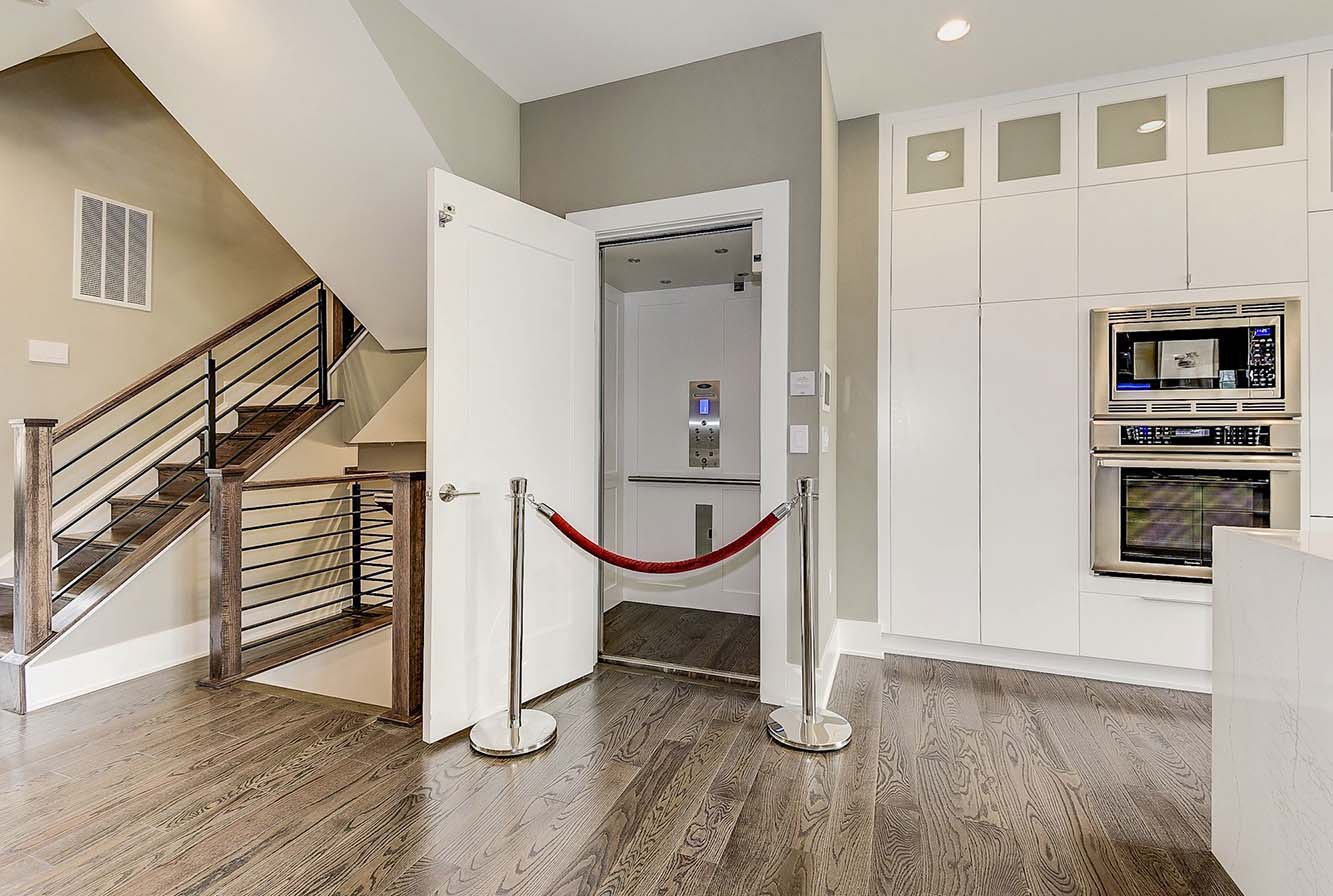
Elevators in Multi-Level Homes
In terms of home design, I think elevators are one of the biggest features that have gained popularity in recent years. Based on what we saw at the show, elevators are going to be a standard design feature in many new homes moving forward. The equipment is coming down in price. The ease of installation and integration has greatly improved. They are becoming more user-friendly for the homeowner and also for the builder. The space is easier to set up and there are very little clearances involved so the builder can use standard doors. The need for an elevator may not be immediate, but it may allow certain homeowners to stay in their new home for a longer period of time.
- Brian Zdgiebloski, EYA Director of Architecture
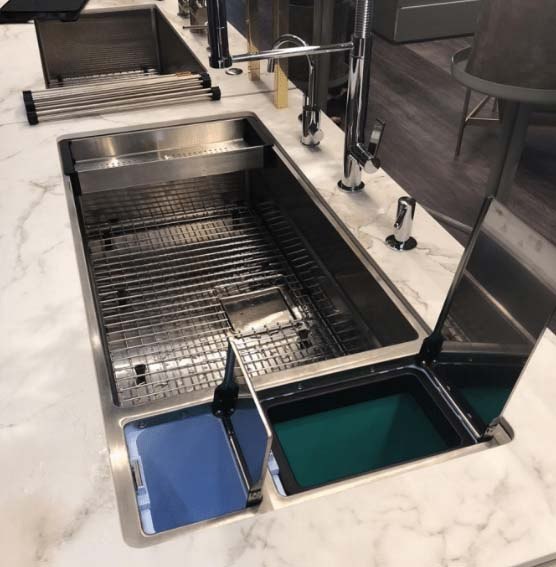
Increased Functionality and Maximizing Small Spaces
There was a lot of discussion about consistently re-looking at design and considering how to turn overlooked areas into functional additions to the home. For instance, creating a cabinet system of drawers underneath the stairs to make use of this previously unused space. There was one manufacturer that had particularly functional bathroom features. They had a version of a sink with lots of built-in components, including one to house women’s hair styling tools where you could put them away while still hot. It also had a specific spot for make-up, magazines and your trash all in one unit. Also, there was lots of design focus around kitchen sinks including cutting boards fitting into inlays and specific drying racks. These space-saving measures are particularly valuable for homes built in dense urban environments like the DC area.
- Kelly Whelan, EYA Development Analyst II
Visit our blog in the coming weeks as we delve more deeply into the latest trends from IBS in new home technology, kitchen & bath and more.
Topics:
